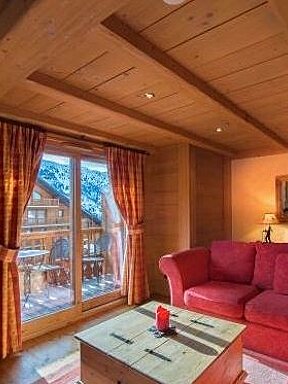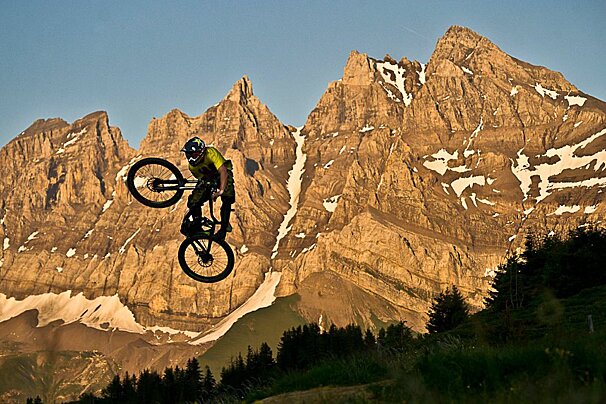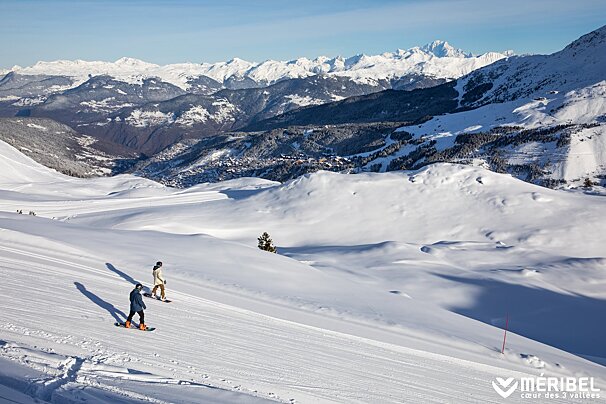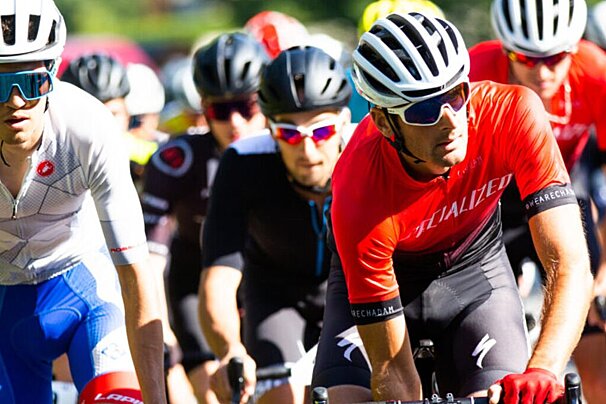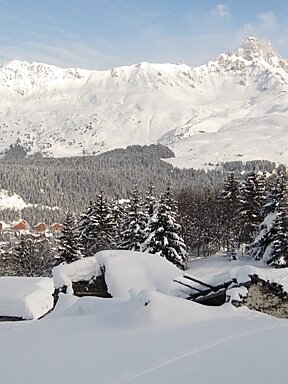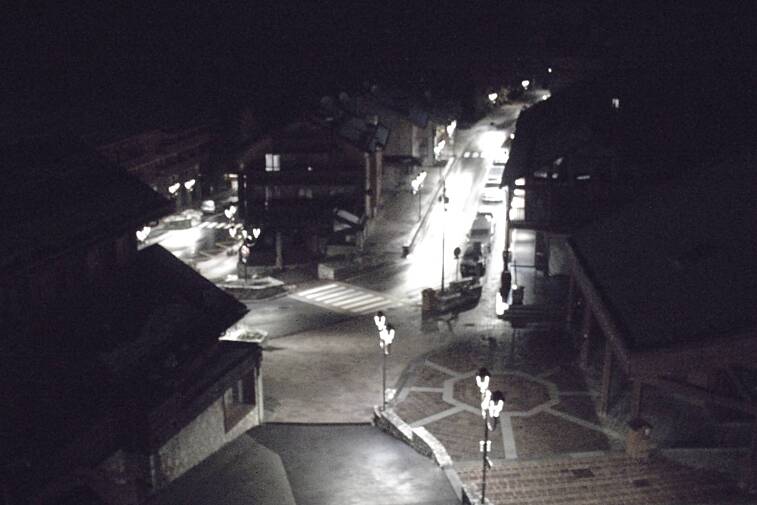
© Barnes International | Rentals Meribel

© Barnes International | Rentals Meribel

© Barnes International | Rentals Meribel

© Barnes International | Rentals Meribel

© Barnes International | Rentals Meribel

© Barnes International | Rentals Meribel

© Barnes International | Rentals Meribel

© Barnes International | Rentals Meribel

© Barnes International | Rentals Meribel

© Barnes International | Rentals Meribel

© Barnes International | Rentals Meribel

© Barnes International | Rentals Meribel

© Barnes International | Rentals Meribel

© Barnes International | Rentals Meribel

© Barnes International | Rentals Meribel

© Barnes International | Rentals Meribel

© Barnes International | Rentals Meribel

© Barnes International | Rentals Meribel

© Barnes International | Rentals Meribel

© Barnes International | Rentals Meribel

© Barnes International | Rentals Meribel

© Barnes International | Rentals Meribel

© Barnes International | Rentals Meribel

© Barnes International | Rentals Meribel

© Barnes International | Rentals Meribel
Levana Chalet
6 bedroom Chalet in Meribel. Sleeps 14
This superb 250 m² chalet, which sleeps up to 14 people, has all the charm you need for a dream stay in Méribel.
This chalet combines modern design with traditional alpine charm, featuring wood panelling and parquet flooring throughout. The large living room, complete with a TV, and the five bedrooms create a cosy yet stylish atmosphere. High-quality furnishings and state-of-the-art equipment ensure ultimate comfort.
With four bathrooms, one of which includes a bath, this property provides plenty of space for relaxation. Step outside to the south-facing terrace with a jacuzzi or unwind on the west-facing balconies. For ultimate relaxation, head to the sauna located on the ground floor.
Key features:
- ski room with boot warmer
- South-facing terrace with jacuzzi
- West-facing balconies
- sauna and massage room
- garage
Ground floor:
- ski room
- two/four-seater sauna
- massage room
- games room
- washing machine and tumble dryer
First floor:
- living room with fireplace, wine cellar, flat-screen TV, Apple TV, and SONOS system
- dining area
- open-plan kitchen (with dishwasher)
- toilets
- South and west-facing terrace with jacuzzi
- garage
Second floor:
- study area
- bedroom one: master bedroom with double bed, fitted wardrobe, balcony, and bathroom with bath
- bedroom two: double bedroom with wardrobe, balcony access, and bathroom with walk-in shower
- bedroom three: double bedroom with wardrobe and bathroom with Italian shower
- two separate toilets
- corner cabin one: four single beds
Third floor:
- bedroom four: double bedroom with wardrobe and balcony access
- corner cabin two: two single beds
- bathroom with walk-in shower
- separate WC

























